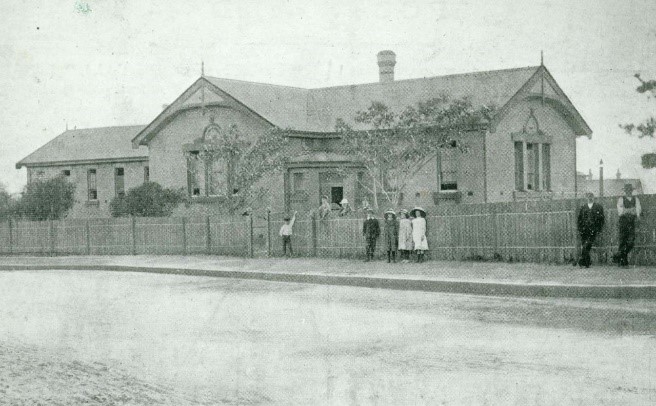
Search results
Historical Markers
The Historical Markers program recognises sites of historical and cultural importance to the local area, as nominated by members of the community.
Five sites have been selected for the inaugural 2024 program:
Bexley Public School
Botany Public School
Former Sir Joseph Banks Hotel
Tempe House, Wolli Creek
Wilson’s Farm House (Cottage), Rockdale
Bexley Public School
The Bexley Public School building stands on part of James Chandler's original 1200-acre land grant. His land holding was later subdivided and sold as there was an increase in population due to the introduction of a railway in 1884.
Residents of Lydham Hill and of Ocean View Estates petitioned the Government separately to erect a school. The Government initially refused, stating that the push was motivated by land developers wanting to use the proximity of a school as a selling point for their land and in any case, there was plenty of room at the schools already established at Arncliffe, Kogarah and Hurstville. However, these schools soon became overcrowded in the population explosion which followed the opening of the railway.
The third petition produced by the residents of both, Lydham Hill and Ocean View Estates, was successful and resulted in securing the land on Forest Road in December 1886. Mr Kendal Hume was the principal and sole teacher at Bexley Public School when it opened in 1887, and he enrolled 103 students in the school’s first week. With 116 students by the fourth week, Miss Alice Crawford was appointed as a pupil teacher. By 1889 enrolments had reached 258 and the school had three teachers and in 1892 the building was extended.
In 1917 a second building was built facing Broadford Street to accommodate what had become an overcrowded school. The new larger building accommodated the older students whilst the smaller earlier building became the infant’s school. During this time a Bexley School’s Patriotic Flag appeal was undertaken to support local soldiers who had gone to fight in World War I.
In 1922 the Department of Education resumed land across Forest Road and two years later, in 1924 a new primary school building was erected. In lieu of an overhead pedestrian bridge to link the two school sites, a safety patrol comprising of students, would venture out onto Forest Road to bring traffic to a stop. The safety patrol continued until the bridge was completed in 1953.
Between 1938 and 1962 the original school buildings were used as the Bexley Home Science Secondary School. These original buildings from 1887, 1892 and 1917 are now the site of the St Mary and St Mina’s Coptic Orthodox Church.

Original Bexley Public School building
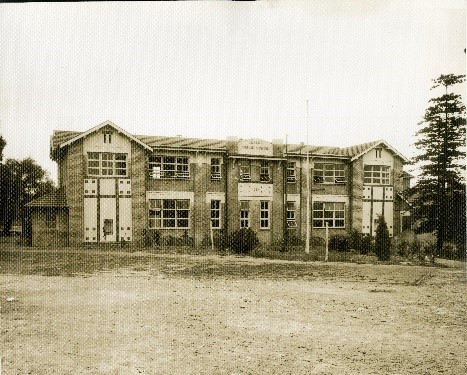
Botany Public School
Botany Public School holds a significant place in Sydney's educational history as the first public school in the city and one of the oldest continuously operating schools in New South Wales. Established in late 1848, the school officially opened in January 1849 in a temporary premise with 30 students and Mr. Samuel Smyth as the first headmaster. Unfortunately, the owner of the building moved into the building in September 1850 and the school was removed. In 1862, the school was opened in another temporary premise, the Wesleyan chapel but quickly became overcrowded due to large numbers of students.
Local residents raised £300 pounds for the construction of the school and the building was dedicated in 1868 with classes commencing in January 1869. The building features original timber shingles on the roof and distinctive gabled roof vents. Adorning the entrance are five iconic Moreton Bay fig trees, now over 140 years old, planted along with Norfolk Island Pines in the early 1870s. These trees, originally protected by paling guards, continue to grace the school grounds.
By 1903, the school expanded significantly with the purchase of neighbouring land for the erection of new classrooms. Ongoing repairs and improvements to the buildings and grounds were undertaken over the years including the completion of works on new buildings and classrooms in 1911.
The school faced challenges throughout its history, notably a destructive fire in October 1926 sparked by a nearby tannery, claiming the life of a courageous fire chief and damaging multiple buildings. Past conditions included cattle wandering into the playground and pervasive mosquitoes, prompting a major effort to elevate and reclaim the grounds for use.
Despite alterations over the years, such as the removal of original lancet windows in 1938 and in more recent times significant modernization, including the removal of aged coral trees, construction of a new assembly hall, and integration of state-of-the-art technology in classrooms. These changes reflect the school's commitment to adapting to contemporary educational needs while preserving its rich heritage. The school remains a testament to the resilience and dedication of its students, teachers, and community members. Many streets in the local Botany area, such as Swinbourne and Chegwyn Streets, bear names of families whose children attended the school, reflecting the community's historical ties to fishing, tanning, market gardening, and wool scouring.
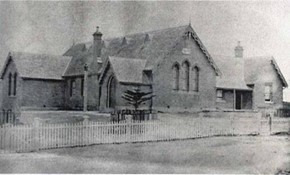
Botany Public School, 1869
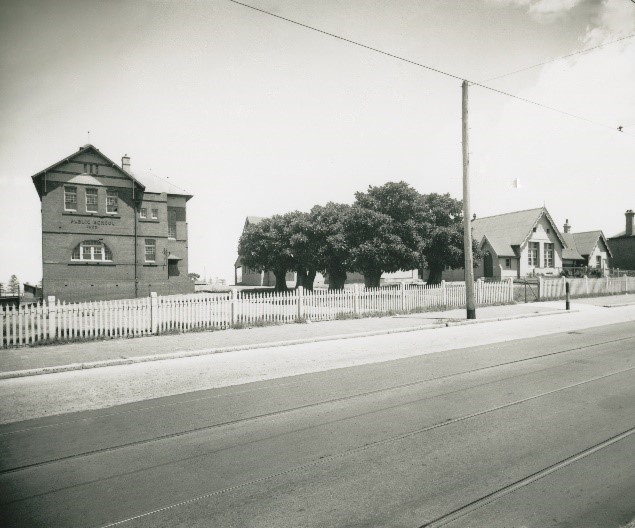
Botany Public School and Teachers Residence, 1938
Wilson’s Farm House
Wilson's Farm House has a rich and varied history spanning over a century, beginning with its initial land grant in the early 1850s. Named after its owner James Wilson, Wilsons Farm House stands as a typical example of a small pioneer home in the Rockdale area in the mid-1800s. The property, part of a government land sale, was acquired by Alexander William Riley in April 1853 before coming into the possession of John Murphy, a draftsman and landholder from Waverley, who named the estate Killarney.
Murphy proceeded to build Killarney House on the western portion of the land and sold it in July 1854 to Thomas Henry Hayes. The eastern portion, comprising 18 acres and 20 perches, was sold to James Wilson, a farmer from Cooks River, in 1855. The land likely had existing structures on it at the time of sale based on the covenant to keep the premises safe and undefaced.
James Wilson, originally a sawyer by trade, had immigrated to Australia in 1850 with his wife Isabella and their children. Over the years, the Wilson family cultivated the land, primarily engaging in market gardening, though specific details about their crops are scarce. The cottage itself, constructed sometime between 1853 and 1860, served as the family's residence and later accommodated Chinese market gardeners from the early 20th century onwards.
In 1863, James Wilson sold a portion of his land to John Bowmer, a gardener who had arrived in Australia in 1852. Following James Wilson's death in 1869, his wife Isabella inherited the estate. Isabella sold it to their son David George Wilson in 1884 who continued to use the land for market gardening.
In 1929, a portion of the estate was auctioned off, while other sections remained under family ownership or were leased out for market gardening until 1958. By the mid-20th century, as urban development encroached, the land's use transitioned, with parts designated for open space and recreational purposes by Council.
Wilson's Cottage itself endured various uses, from storage for municipal equipment to periods of neglect. Recognizing its historical significance, efforts were made in recent years to secure funding for its conservation and restoration. In December 2018, Bayside Council approved a substantial refurbishment project aimed at preserving the cottage for future generations. Wilson's Farm House stands today as a testament to the area's agricultural past and its transformation amidst urbanisation.
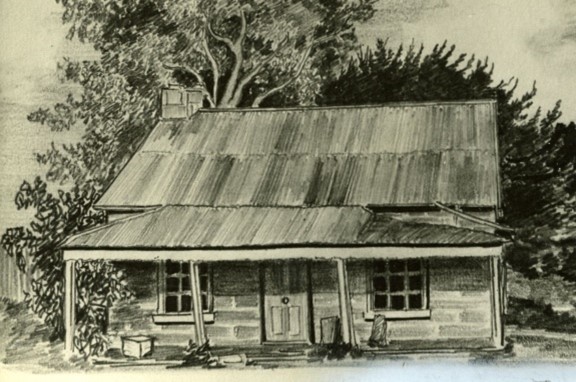
A sketch of Wilsons Farm house
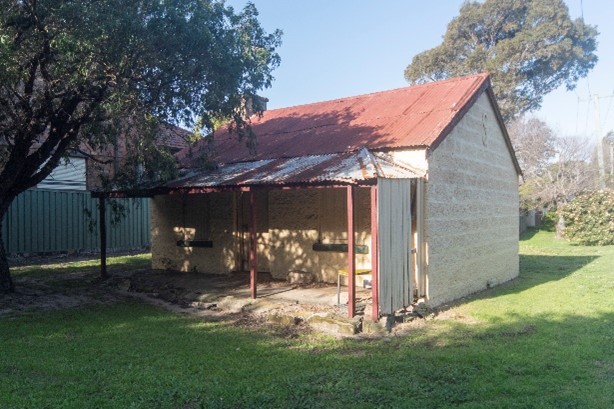
Wilsons Farm House prior to council restoration, 2018
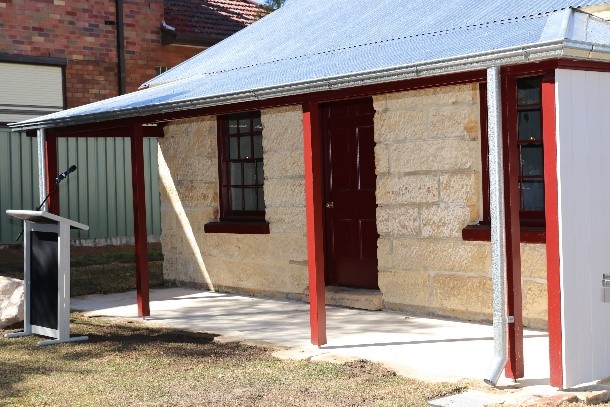
Wilsons Farm House after council restoration, 2019
Tempe House
Tempe House, situated on land originally granted in 1809, became a landmark estate in the early colonial history of New South Wales under the ownership of Alexander Brodie Spark. Spark, a successful merchant, purchased the 110-acre property in 1826 and named it after the scenic Vale of Tempe in Greece, inspired by his travels. Designed by renowned architect John Verge and completed in 1836, Tempe House became known for its extensive gardens and orchards. Following his death in 1856, the 11-acre lot that included the house, orchard and part of the garden was subdivided and in 1859 was purchased by two brothers for 2000 pounds. The brothers leased the property to Caroline Chisholm, who ran a school for young ladies there in the 1860s.
After being leased several times, Tempe House was acquired in 1883 by the Sisters of the Good Samaritan, who transformed it into St. Magdalen's Retreat, a refuge for unmarried mothers and troubled women. They expanded the estate, adding new buildings including a penitentiary, laundries, a dormitory and a chapel which still stands today. The Sisters managed the property for over a century, contributing significantly to the local community.
In 1990, Tempe House and its grounds were granted permanent conservation status under the NSW Heritage Act, recognizing its historical and architectural significance. Despite subsequent developments around it, including residential and commercial projects since the early 2000s, efforts have been made to preserve the estate's integrity and heritage value. The National Trust of Australia (NSW) has been actively involved in protecting Tempe House from excessive development, ensuring its landscape and historical context remain intact.
Today, Tempe House stands as a testament to colonial-era architecture and landscaping principles, albeit surrounded by modern urbanization. Its ongoing preservation serves as a reminder of the region's early settlement and the efforts to maintain its cultural heritage amidst contemporary development pressures.
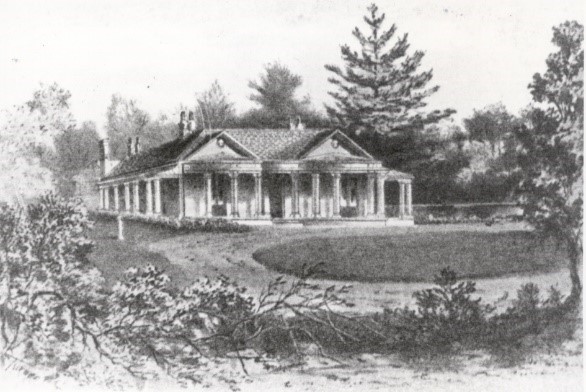
A sketch of Tempe House c.1883
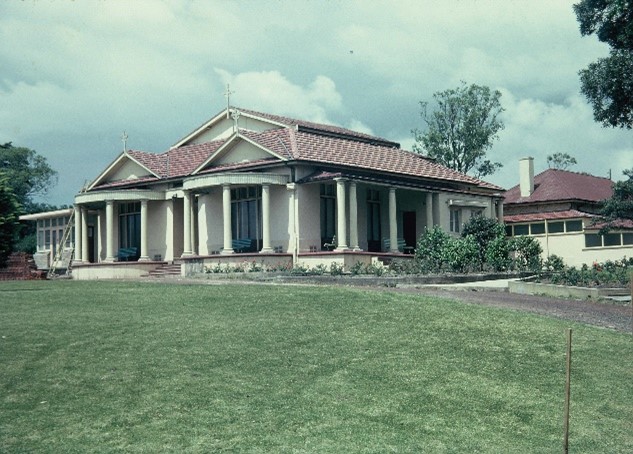
St Magdalen’s Retreat c.1965
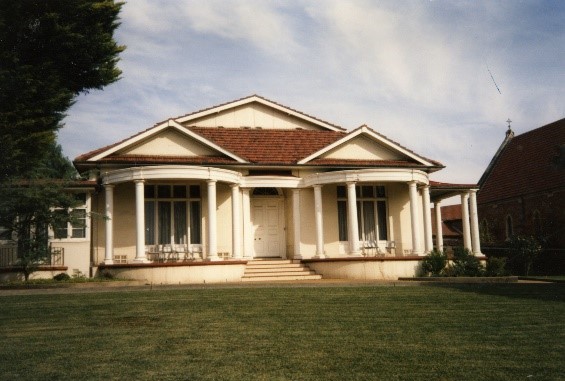
Tempe House c.1990
The former Sir Joseph Banks Hotel
An advertisement was placed in the Sydney Morning Herald on the 3rd of December 1844, announcing the opening of the Sir Joseph Banks Hotel to the citizens of Sydney. Owner Thomas Kellett promoted it as having scenic beauty and sea bathing opportunities. In 1850 the hotel's popularity soared when new owner William Beaumont expanded its facilities, adding a dining wing, amphitheatre, ballroom, and Australia's reputed first zoo.
Throughout the mid-19th century, the hotel hosted large crowds for events such as Boxing Day picnics and performances, becoming a social highlight in Sydney. However, by the turn of the century, changing trends led to declining patronage and financial difficulties. In 1908, the Commercial Banking Company of Sydney sold the hotel and its extensive grounds to Sir Joseph Banks Estate Ltd and attempts were made to rebrand the hotel as the "Olympic Recreation and Picnic Grounds" to revive its former glory.
In 1920, amidst financial strain, the decision was made to subdivide the hotel's grounds for residential and commercial purposes. A new Sir Joseph Banks Hotel was built on Botany Road in 1921 by Tooth & Co Ltd, reflecting a shift from luxury resort to a more utilitarian pub serving local residents and workers. Further subdivision took place during the 1920s, lots were sold, and houses were built in Anniversary Street.
The old hotel stood vacant for some time until it was bought by James Ruttley at auction in 1930. Ruttley died without completing the purchase of the site, and in 1944 the site was once again advertised for sale. His daughter Doris Rutley (nee Ruttley) purchased the Hotel at auction and divided some of the rooms into self-contained flats. Doris is credited for her insistence that work carried out on the building would be done in the same quality and with the same workmanship of the original structure. Locals recounted stories of Doris, in her eighties climbing onto the roof to inspect repairs that were being undertaken. Doris resided in her flat for until her death in 1983, at which time the property was passed to her nephews. In the 1990s the hotel was sold again. Excavations for archaeological items were carried out before the main buildings were restored and converted into apartments.
From its origins as a humble inn serving local industries to its pinnacle as a premier tourist destination boasting a zoo and cultural attractions, the Sir Joseph Banks Hotel has evolved through multiple transformations. It remains an important Botany landmark and reminder of the seaside resort of former time.
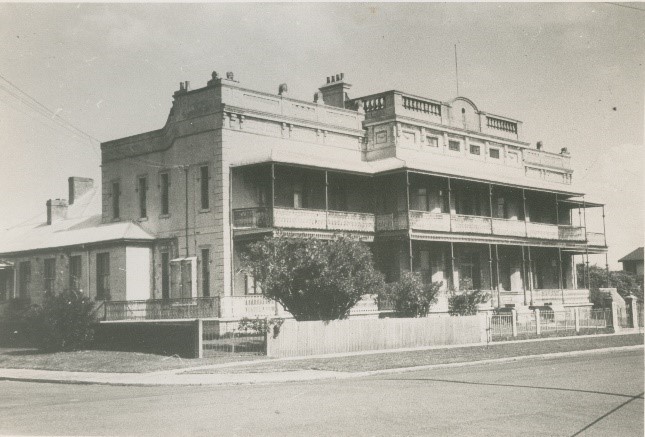
Sir Joseph Banks Hotel, 1933
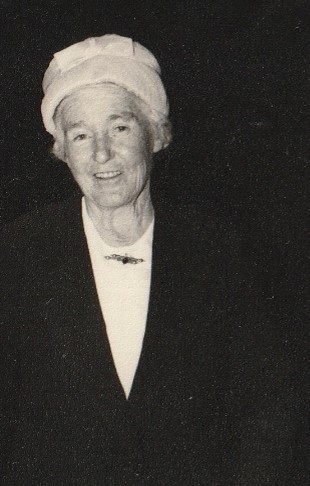
Doris Rutley, 1967
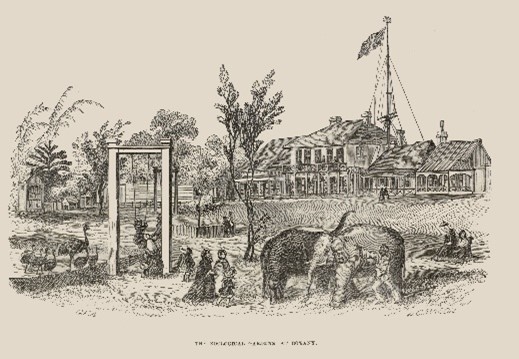
A sketch of Sir Joseph Banks Hotel and Zoological Gardens
